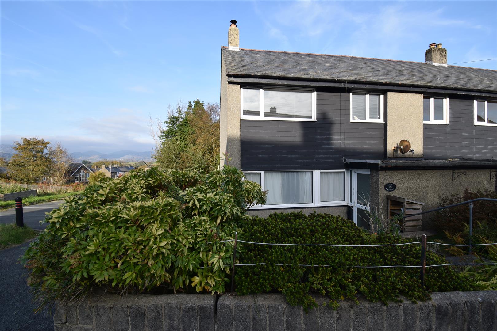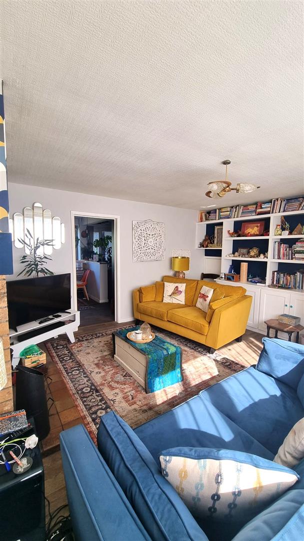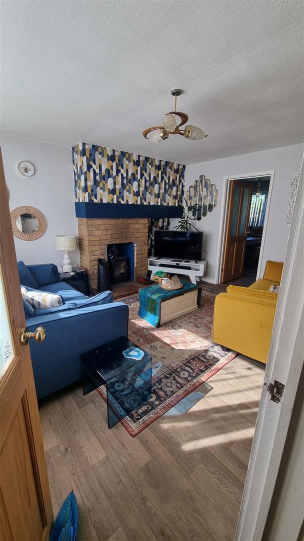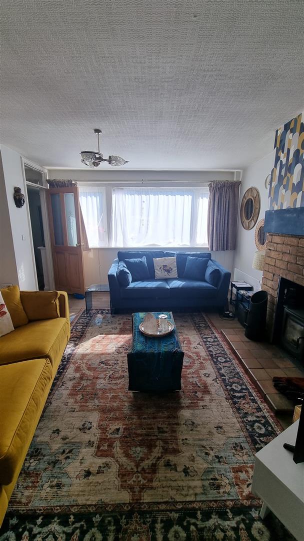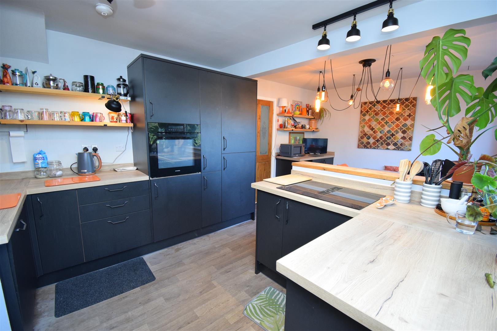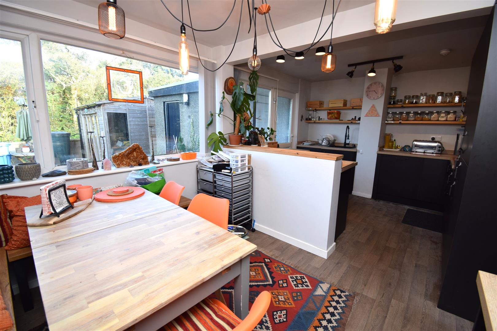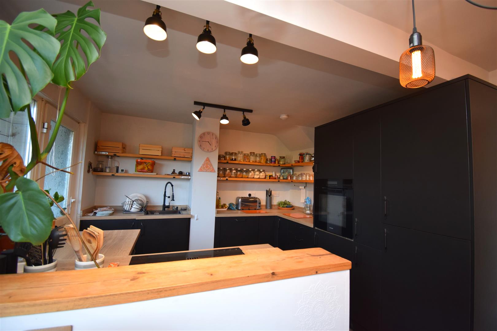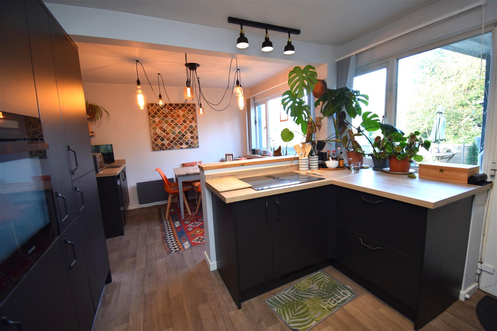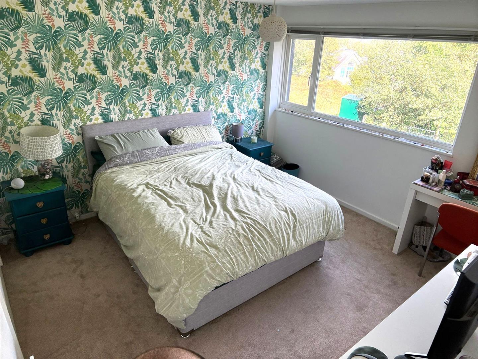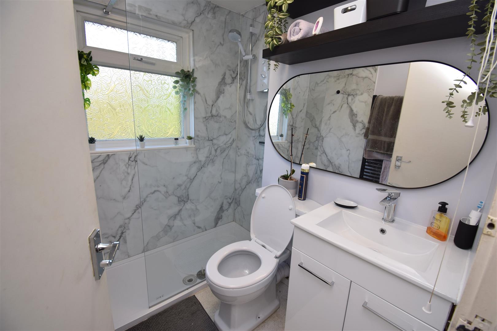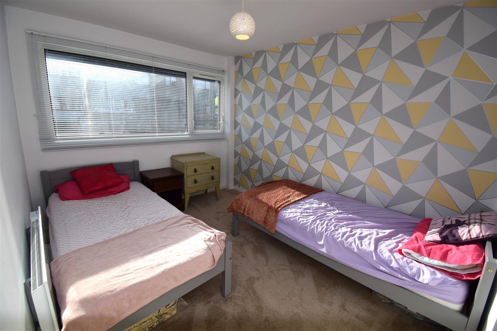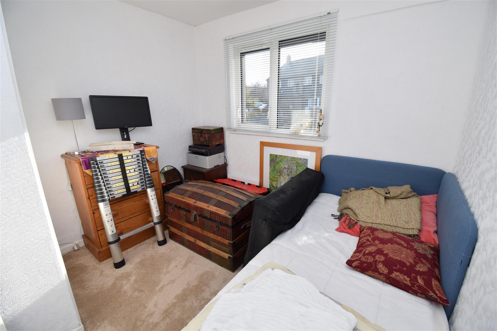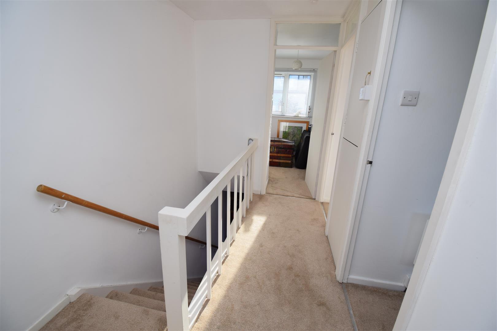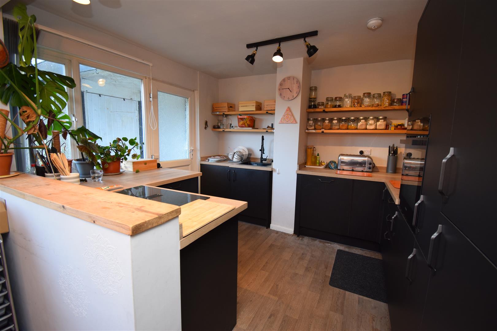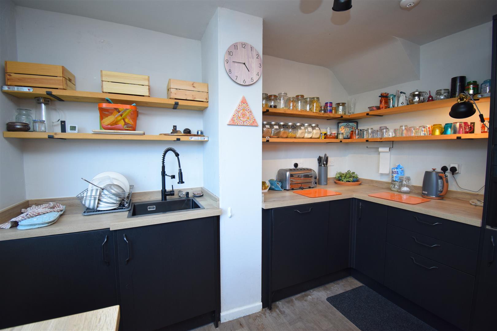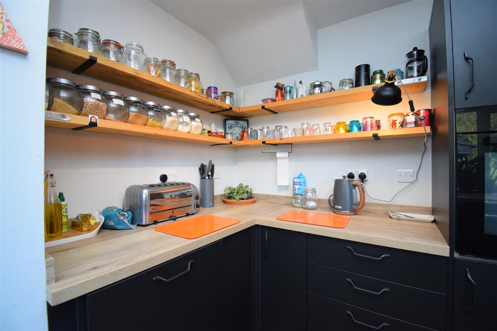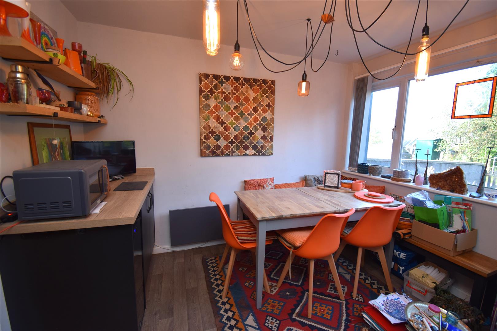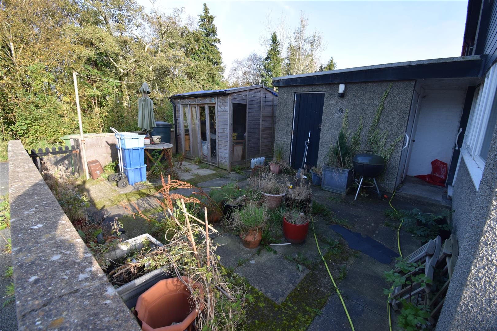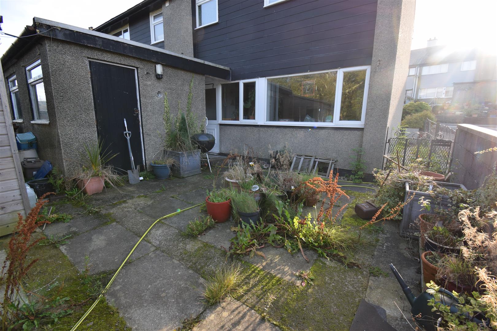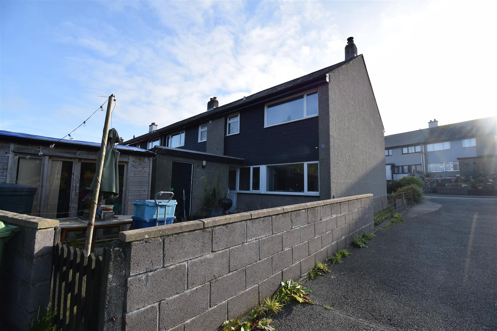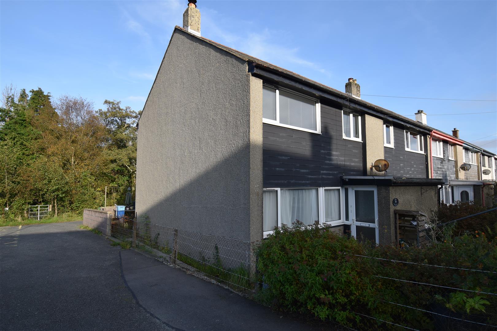Home > Buy > Y Glynnor Estate, Gellilydan, Blaenau Ffestiniog
Y Glynnor Estate, Gellilydan, Blaenau Ffestiniog
£165,000
For Sale | 3 | 2
Key Features
- 3 bedroom end of terrace residence
- Multi fuel stove
- Playground and Primary School in close proximity
- Gardens to front and rear with a glazed timber store shed plus separate store shed with WC
- Off road parking - dedicated private parking to the side
- Well presented modern kitchen/dining area
- Contemporary fitted bathroom
- Tastefully decorated and well presented throughout
- No onward chain
- Section 157 Local Occupancy Clause
Property Description
Tom Parry & Co are delighted to offer for sale this well presented end of terrace residence offering a perfect blend of comfort and style. The property has been tastefully decorated throughout and boasts three well-proportioned bedrooms, making it an ideal home for families or those seeking extra space.
Upon entering, you are greeted by an inviting reception room that provide ample space for relaxation with the benefit of a fitted multi fuel stove. The well presented, modern kitchen/dining area provides a warm and welcoming atmosphere. The kitchen is particularly noteworthy, designed to cater to both culinary enthusiasts and casual diners alike.
The property benefits from gardens to both the front and rear, providing a lovely outdoor space for children to play or for hosting summer gatherings. Additionally, there is a glazed timber store shed and a separate store shed with a WC, offering practical storage solutions. Furthermore, dedicated off-road parking to the side of the property adds to the convenience of this lovely home.
For families, the location is particularly advantageous, with a playground and primary school conveniently situated nearby, making it easy for children to enjoy outdoor activities.
Please note the property is governed by a Section 157 Local Occupancy Clause.
No onward chain.
BF1527
ACCOMMODATION
(all measurements approximate)
GROUND FLOOR
Entrance Hallway
with cloak cupboard
Living Room
with brick fireplace housing a multi fuel stove, fitted display unit and store cupboard, panel heater
4.50 x 4.00
14'9" x 13'1"
Kitchen/Dining Room
with hot and cold sink, matching wall and base units including oven and hob, fridge freezer, wall shelving, door out to rear
5.42 x 3.33
17'9" x 10'11"
FIRST FLOOR
Landing
with airing cupboard housing the water cylinder and immersion heater
Bedroom 1
with build in wardrobe, panel heater
3.34 x 2.64
10'11" x 8'7"
Bedroom 2
with built in wardrobe
2.74 x 2.49
8'11" x 8'2"
Bedroom 3
with built in wardrobe, panel heater
3.54 x 3.50
11'7" x 11'5"
Bathroom
with shower cubicle, vanity unity and WC, heated towel rail
EXTERNALLY
Garden area to the front with flower beds.
Flagged rear garden with glazed timber store shed.
Store shed and WC
Access to rear service lane
SERVICES
Mains water, electricity and drainage
MATERIAL INFORMATION
Tenure: Freehold
Council Tax Band - Gwynedd


