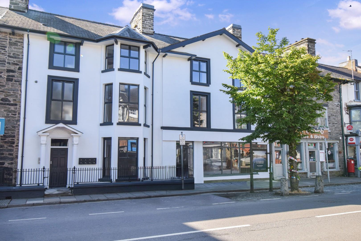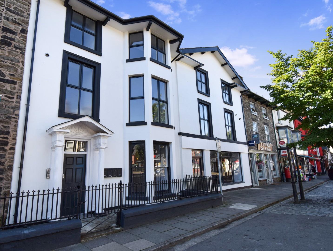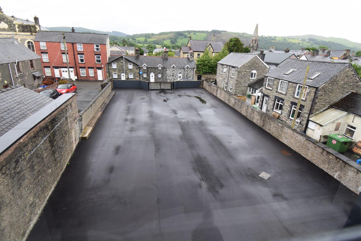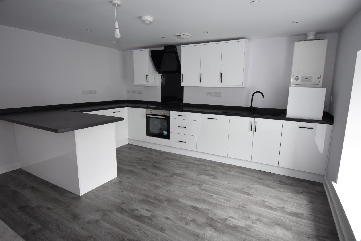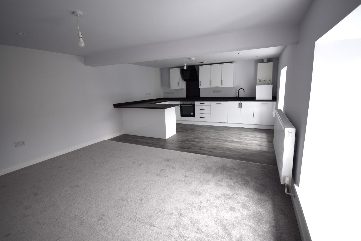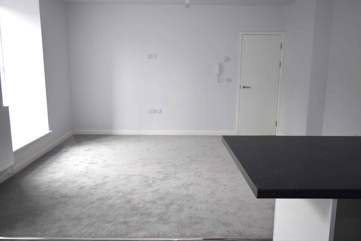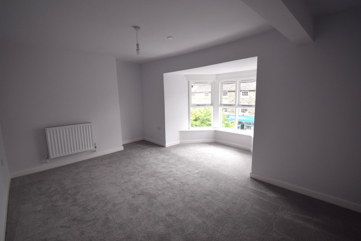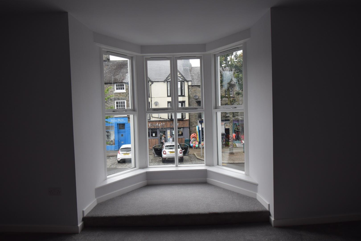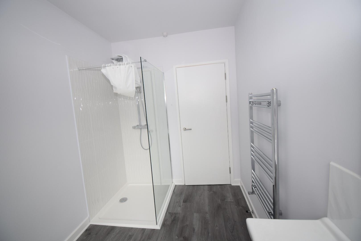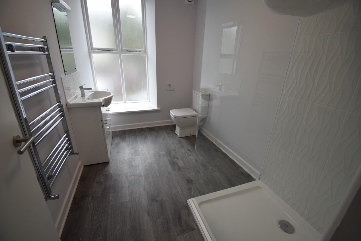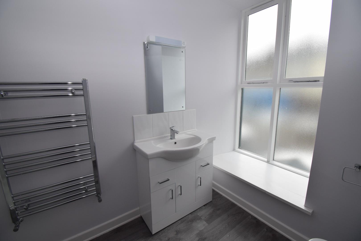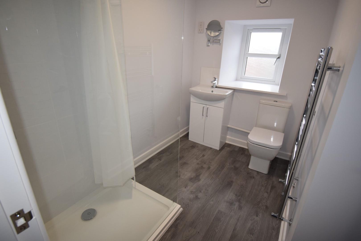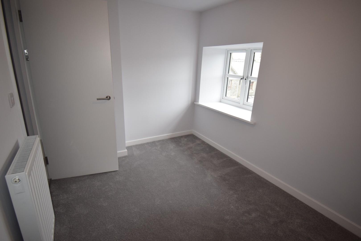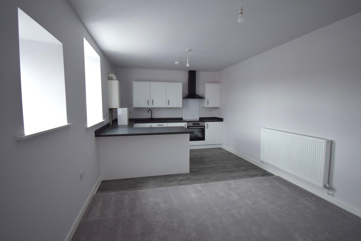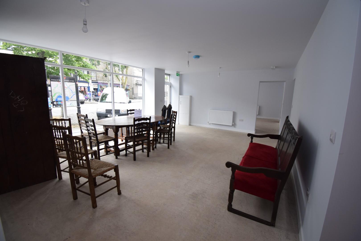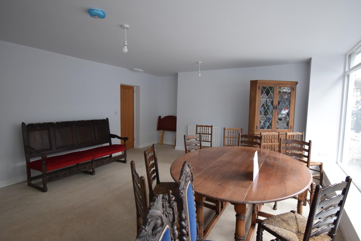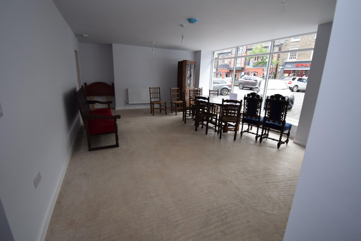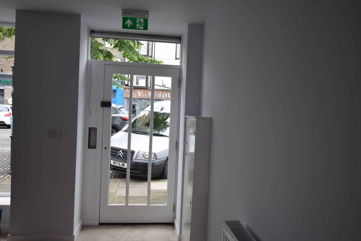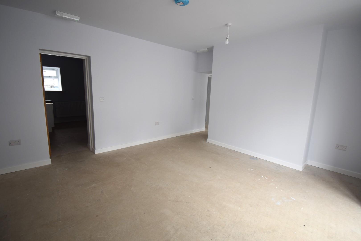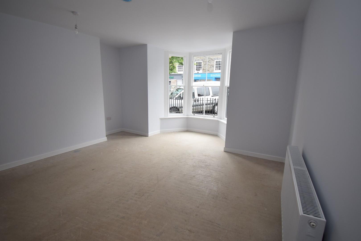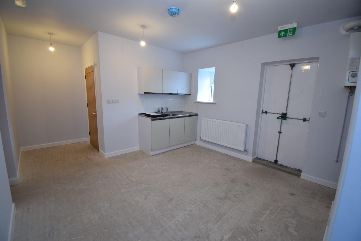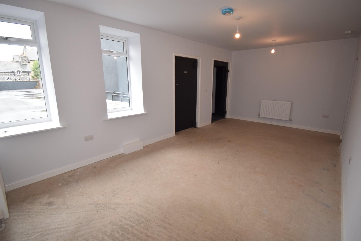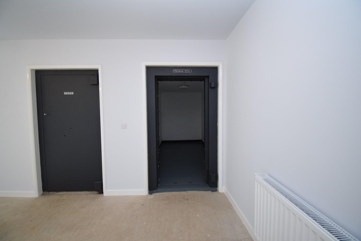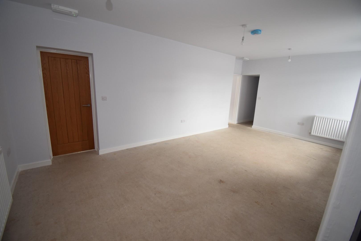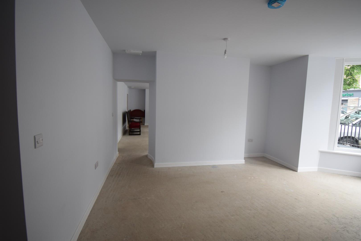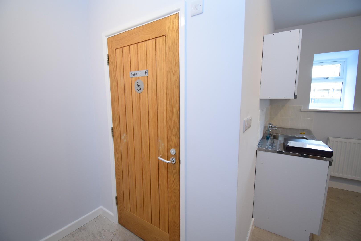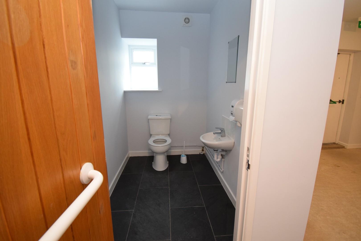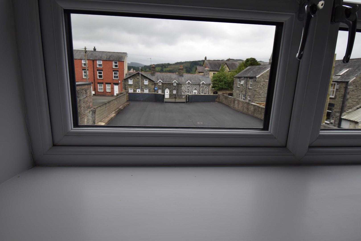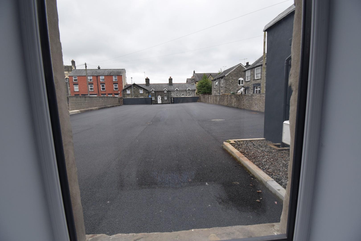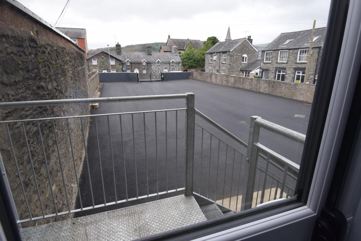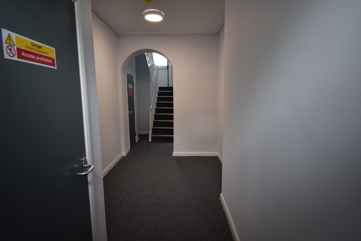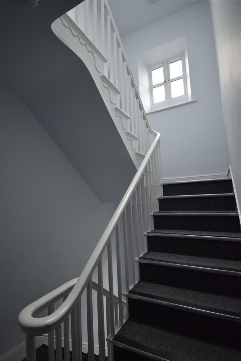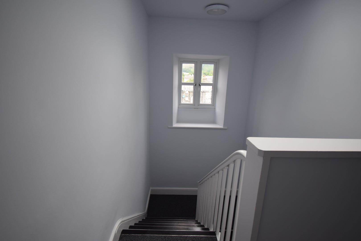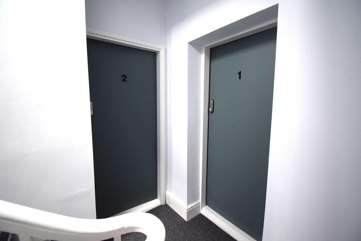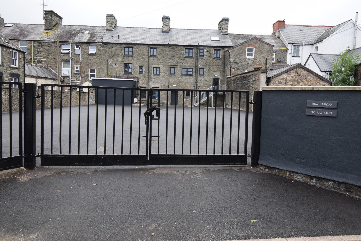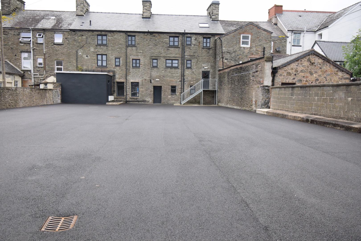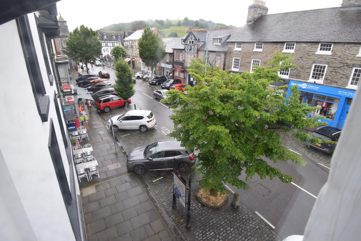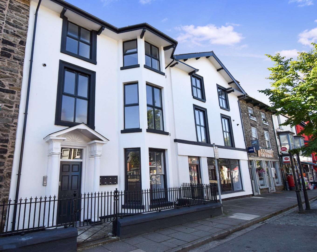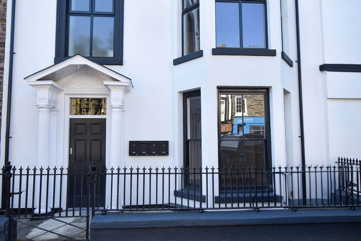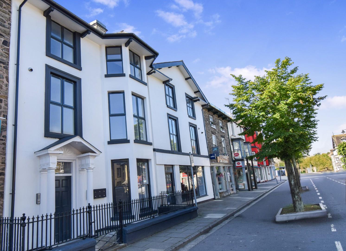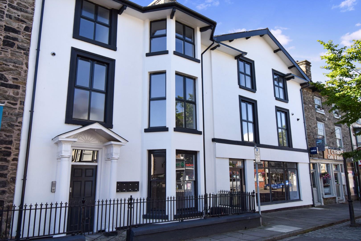Home > Buy > High Street, Bala
High Street, Bala
£895,000
For Sale | 4 | 2
Key Features
- LARGE GROUND FLOOR RETAIL SPACE
- 4 INDEPENDENT FLATS
- FULLY MODERNIZED AND REFURBISHED
- LARGE PRIVATE PARKING AT REAR
- PRIME LOCATION AT CENTRE OF BUSY HIGH STREET
- INVESTMENT OPPORTUNITY
- NO CHAIN
Property Description
Tom Parry & Co are delighted to offer for sale this stunning property located on the High Street in Bala. This impressive premises has been modernized and refurbished to a very high standard and now offers a spacious ground floor retail suite together with 4 independent flats on the two floors above. The premises occupies a prime position in the centre of the busy high street with a separate entrance for the flats and retail space.
There is a large, rear gated car park, with an allocated 2 parking space per flat.
This property presents a fantastic investment opportunity offering a great opportunity for rental income. Don't miss out on the chance to own a piece of this vibrant community in Bala.
Our Ref:- B813
ACCOMMODATION
All measurements are approximate
INVESTMENT OPPORTUNITY
FULLY REFURBISHED FORMER BANK PREMISES.
Among the improvements carried out are:-
- Gas fired Central Heating
- Double Glazed windows and doors
- Intercom system installed
- Fire regulation compliant
- Fully carpeted flats
- Fully fitted kitchens in flats
- Tastefully refurbished and modernized
- Large retail unit
Entrance Hall
with meter and store cupboards, half landing with rear entrance door.
FIRST FLOOR
Flat Number 1
Lounge/Kitchen
Open plan lounge/kitchen. Fully fitted with wall and base units, including oven and hob, fridge/freezer, dishwasher and washing machine/dryer. Wall mounted gas fired central heating boiler, breakfast bar and 1 radiator.
6.75 x 4.45
22'1" x 14'7"
Bedroom
into bay window, 1 radiator
4.82 x 4.39
15'9" x 14'4"
Bathroom
with shower cubicle, vanity unit and wc. Heated towel rail.
Flat Number 2
Lounge / Kitchen
As flat number 1
6.70 x 3.42
21'11" x 11'2"
Bedroom
with 1 radiator
3.44 x 2.52
11'3" x 8'3"
Bathroom
with shower cubicle, vanity unit and wc. Heated towel rail.
SECOND FLOOR
Flat Number 3
Lounge / Kitchen
As flat number 1
6.77 x 4.41
22'2" x 14'5"
Bedroom
into bay window, 1 radiator
4.82 x 4.47
15'9" x 14'7"
Bathroom
with shower cubicle, vanity unit and wc. Heated towel rail.
Flat Number 4
Lounge / Kitchen
As flat number 1
6.72 x 3.44
22'0" x 11'3"
Bedroom
with 1 radiator
3.46 x 2.43
11'4" x 7'11"
Bathroom
with shower cubicle, vanity unit and wc. Heated towel rail.6
GROUND FLOOR RETAIL UNIT
Main Retail Unit
with 2 radiators and large display window
7.33 x 4.46
24'0" x 14'7"
Front Area
into bay window and with 1 radiator
5.51 x 4.62
18'0" x 15'1"
Rear Area
ideal staff area with 2 radiator.
6.66 x 3.45
21'10" x 11'3"
Kitchen Area
Hot and cold stainless steel sink, wall and base cupboards, wall mounted gas fired central heating boiler, 1 radiator and door out to rear.
5.15 x 3.68
16'10" x 12'0"
Independent WC
disabled independent WC and wash hand basin
OUTSIDE
Large newly tarmacadam car park, secure gate, with access on to Mount Street (one way road)
SERVICES
All mains services. Gas fired central heating. All external services are new.
MATERIAL INFORMATION
Cyngor Gwynedd Council, Council Offices, Penrallt, Caernarfon, Gwynedd, LL55 1BN. Tel: 01766 771000.
Snowdonia National Park, National Park Offices, Penrhyndeudraeth, Gwynedd, LL48 6LF. Tel: 01766 770274
Council Tax Band - Not available at the moment
Tenure - Freehold
Attic/roof space in Flat's 3 and 4
Car Park - 16.3m x 34m ( 554.2 meter squared )
TO BE SOLD AS ONE UNIT
VIEWINGS
Strictly by appointment with selling agent.


